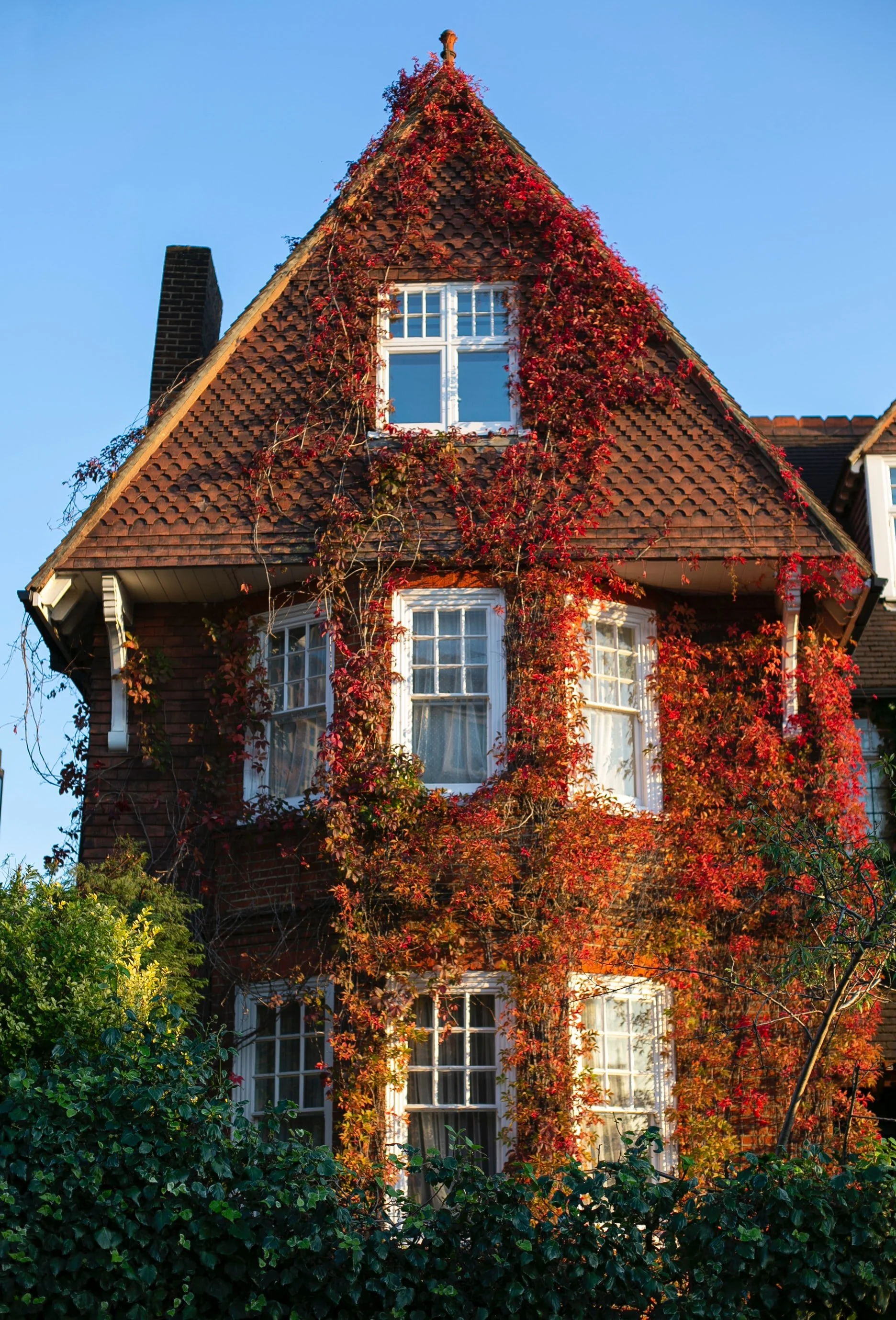5 Common New England Home Styles
When starting the home buying process, there are a lot of decisions that need to be made. From budget and location to the number of bedrooms and bathrooms, most of the decisions are pretty straight forward but deciding on what style house you want is a whole other story.
New England has five common home styles that you’ll see regularly, especially when you’re driving around Fairfield County. While it’s easy to point out the styles you like, understanding the styles will make it easier for your real estate agent find your dream home.
5 Common New England Home Styles
Colonial
The most popular home style not only in Connecticut but also in the United States. Originating in New England, colonial-style homes feature high-pitched, dormer roofs and are usually two to three stories. Some additional characteristics include one or two large chimneys, vinyl or brick facades, and a front entry featuring a portico and columns. The first floor of colonial homes is typically living space (kitchen, dining room, living space) with bedrooms on the second floor.
Colonial-style homes are historically very simple but modern versions tend to feature more elaborate details.
Ranch
Ranch-style homes became popular between 1945 and 1969 and are considered a mid-century modern-style home. Ranch-style homes feature a pitched roof, rectangle or L-shaped floor plan, and an attached garage. This style of home is usually only one story and has a very simple design style.
Cape Cod
The Cape Code home style dates back to the 1600s but they became popular again in the 1930s. Cape Cod-style homes feature a steeply pitched or gabled roof and are typically one and a half stories. This style home also typically features one chimney, dormers, and vinyl or wood shingles. The first floor of Cape Cod-style homes typically features a kitchen, living space, and bathroom, with bedrooms on the second floor.
Victorian
Dating back to the early 1900s, victorian style homes are very picturesque and feature a variety of classic details, including arched windows, balconies, and elaborate porches. Most victorian style homes also feature a central tower and non-symmetrical floor plans. The interiors of victorian’s usually put a big emphasis on woodwork.
Shingle Style
Distinguished by their wood cladding, shingle style homes typically have asymmetrical facades, gambrel roofs, and large porches. This style home has non-symmetrical floor plans and each section of the exterior will feature different shapes, sizes, and details. Typically found in coastal New England towns, shingle style homes are often confused with victorian-style homes.

